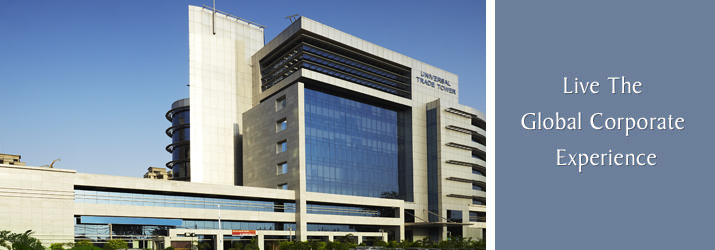Universal Pavilion
Coming soon...
Coming soon...
Universal Aura is our Current Project

Coming soon...

Tel : +91-124-4734444
Fax : +91-124-4734455/66
Email: aura@universalgroupindia.com

| Floor to Floor | Typical floor, 4.1 m, Ground floor 6.3 m | |
| Floor to Ceiling | Ground floor 3.8 m (Floor to soffit of slab) | |
| Elevators | Ground floor 3.8 m (Floor to soffit of slab) | |
| Atrium Height | 10.97 m | |
| Other Features | Atrium for leisure activities and Retail Outlets/ ATMs Landscaped Courtyards |
| External Cladding | Double glass structural glazing for better noise control Granite cladding/Sandstone Alucobond cladding | |
| Roof Finish | Inverted construction with rigid insulation and waterproof Membrane | |
| Flooring | Atrium: Granite/ Marble Entrance & Lift lobbies: Granite Basement: Concrete with non-metallic floor hardener Tenant floor finish: 75mm clearance left Passenger Lift Cab: SS panels/ mirror, Granite flooring Toilets: Floors & Walls in Vitrified tiles |
|
| Passenger Lift Cabs | Cabs SS panels/ mirror, Granite flooring | |
| Atrium Lobby | Granite cladding/ Veneer on walls with Reception/ Security Desk | |
| Toilets | Floors & Walls in Vitrified tiles |
| Parking Spaces | Basement parking: 324 cars + Parking at ground level: 71 cars Control barriers with swipe card readers |
| Roadways & Surface | Concrete paving in main drive way and drop off in flamed granite. Grasscrete and interlocked concrete precast pavers in other areas. |
|
| Pedestrian and Roadway Lighting | Pole and bollard mounted fixtures | |
| Building Facade Lighting | Feature lighting of facade with fixtures concealed within landscaped areas. |
| Staircase | One main staircase and one fire escape staircase in each block | |
| Wet Riser/ Hose Reels | Adjacent to each staircase | |
| Sprinklers | Fully provided in all parts of the building as per National Building Code of India norms. | |
| Hydrants | Provided at ground level as per NEC norms. |
| CCTV Cameras | Main Entrance, Main lift lobby, Service entrance | |
| Doors | Magnetic contacts provided to all external doors | |
| Control Point | Central security disk in atrium |
| General Provisions | Provision for satellite dish, shafts and trays Telephone lines available for immediate connection Provision for video conferencing |
| Floor Slab | Concrete flat slab to maximize clear spans (9.0m & 10.5m). |
| Air Conditioning | Provision of VFD controlled chillers with standby unit for 100% reliability. | |
| Air Handling Units | Individual AHUs for each floor. Provisions for VAV (Variable Air Volume) air distribution system. |
|
| Cooling Towers | Provided with spare condenser water capacity for tenant's use if required. | |
| BMS and Controls | Hands free operation and monitoring the principle operations of the building control system fully integrated with the security, fire alarm and lift control systems. | |
| Common Areas | Air conditioned, with atrium link to restaurant and health club. |
| Diesel Generators | 100% fully automatic backup (30 second switch over) provided for lighting power and AC | |
| Metering | Metering split into common loads and tenant loads | |
| Fire Alarm Systems | Main alarm panels, break glas s contacts, smoke and heat Detectors provided | |
| Emergency Lighting | Emergency light fixtures (on UPS) on escape route and at all means of egress |
| Sanitary Fittings | Vitreous chinaware, Mixer taps, automatic cistern sensors for urinals | |
| Accessories | Full range of accessories |
| General Provisions | Brushed stainless steel custom-designed signage. |
24 hours central air conditioning through a state of the art system comprising of chilled water type screw chiller machines, AHUs, and computerized BMS